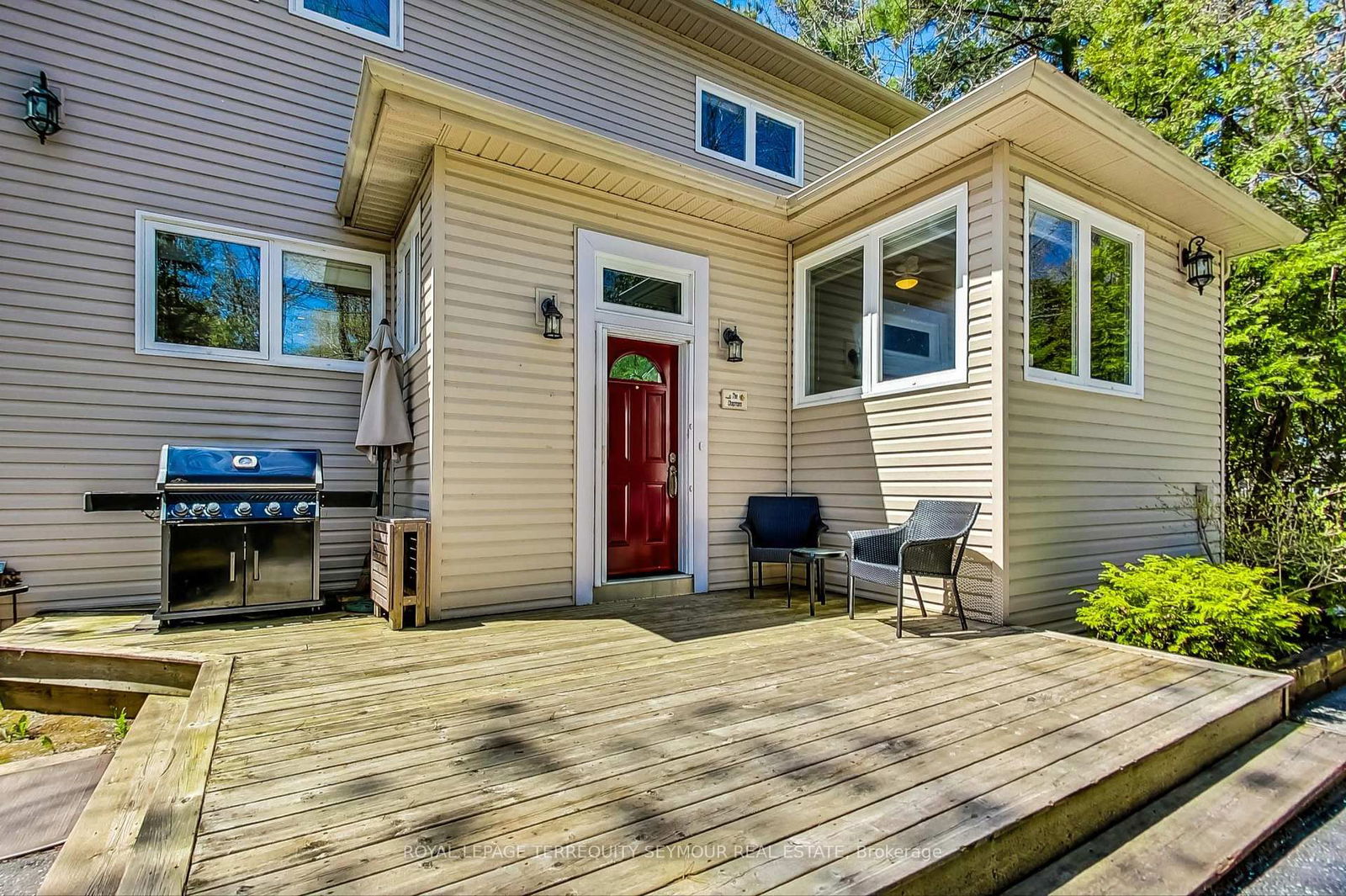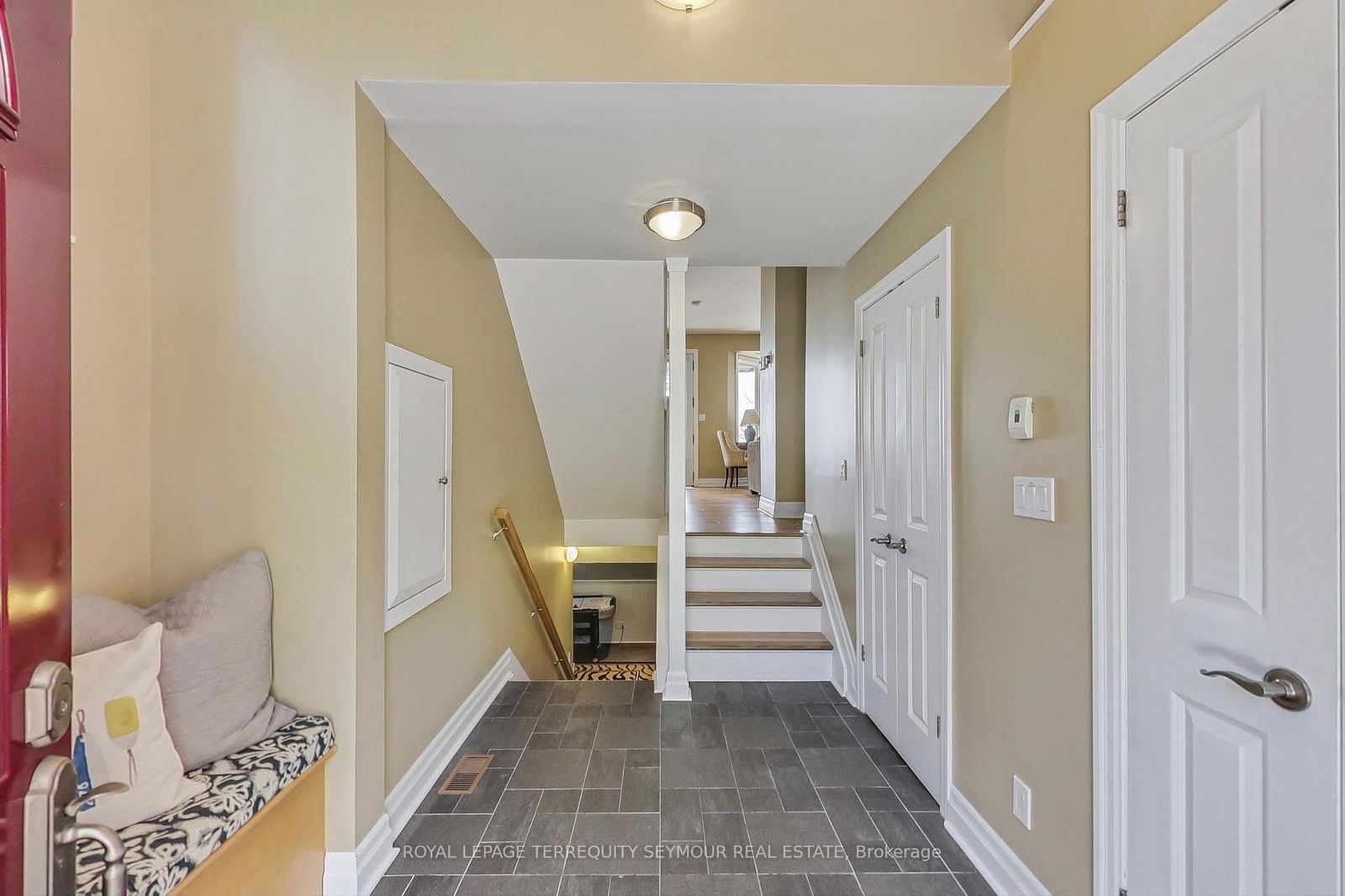Overview
-
Property Type
Detached, 2-Storey
-
Bedrooms
5 + 1
-
Bathrooms
4
-
Basement
Fin W/O + Full
-
Kitchen
1
-
Total Parking
7
-
Lot Size
280.56x50.44 (Feet)
-
Taxes
$7,241.27 (2023)
-
Type
Freehold
Property description for 40 Belgrove Crescent, Tiny, Rural Tiny, L0L 2J0
Property History for 40 Belgrove Crescent, Tiny, Rural Tiny, L0L 2J0
This property has been sold 1 time before.
To view this property's sale price history please sign in or register
Estimated price
Local Real Estate Price Trends
Active listings
Average Selling Price of a Detached
May 2025
$828,588
Last 3 Months
$876,939
Last 12 Months
$1,008,637
May 2024
$758,671
Last 3 Months LY
$934,293
Last 12 Months LY
$958,712
Change
Change
Change
Historical Average Selling Price of a Detached in Rural Tiny
Average Selling Price
3 years ago
$863,943
Average Selling Price
5 years ago
$638,333
Average Selling Price
10 years ago
$301,050
Change
Change
Change
How many days Detached takes to sell (DOM)
May 2025
51
Last 3 Months
49
Last 12 Months
50
May 2024
31
Last 3 Months LY
37
Last 12 Months LY
49
Change
Change
Change
Average Selling price
Mortgage Calculator
This data is for informational purposes only.
|
Mortgage Payment per month |
|
|
Principal Amount |
Interest |
|
Total Payable |
Amortization |
Closing Cost Calculator
This data is for informational purposes only.
* A down payment of less than 20% is permitted only for first-time home buyers purchasing their principal residence. The minimum down payment required is 5% for the portion of the purchase price up to $500,000, and 10% for the portion between $500,000 and $1,500,000. For properties priced over $1,500,000, a minimum down payment of 20% is required.







































